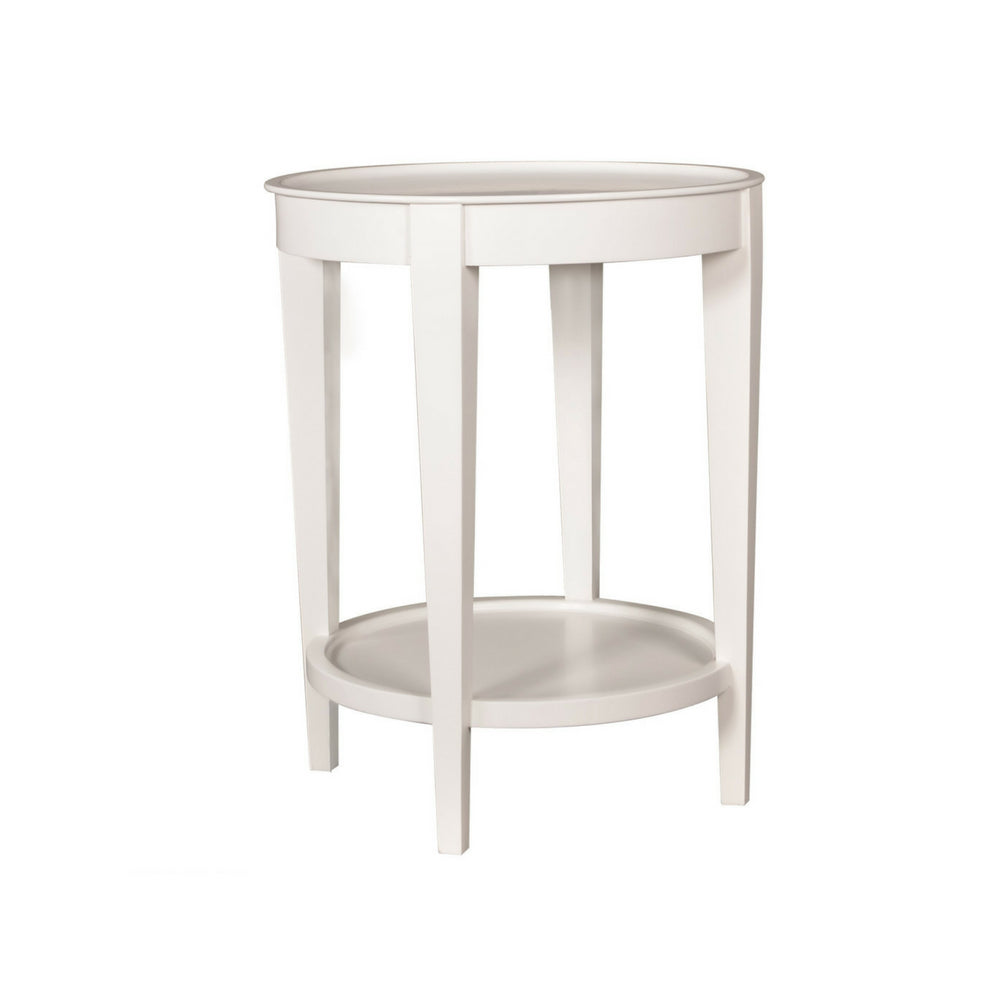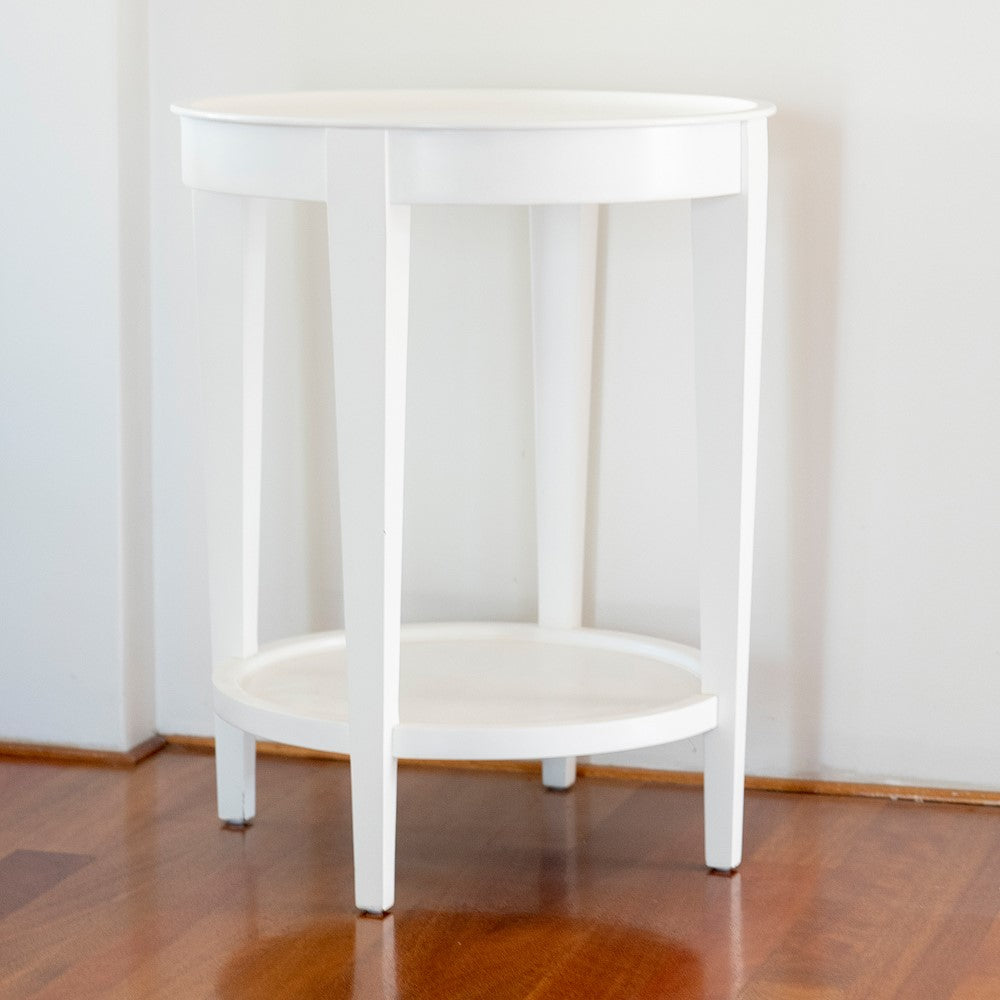Home wasn't built in a day; the evolution of a HOME

We're so excited to share our latest Claremont project with you. This project (#rciclaremontproject on Instagram) is very special to me for many reasons, mainly because;
1) We worked with THE BEST client! I truly believe the success of this project was a direct result of our wonderful client-designer relationship. Our client was an absolute dream to work with and our aesthetics were completely aligned from the beginning right through to reveal.
2) It's our business's first full-scale home design and decorating project; something I've dreamt about and prayed for.
Over the coming weeks, I‘ll be sharing details of each space in more depth. We hope to provide greater insight into the design process and selections which have culminated what you see today. Be sure to check back or follow our Instagram so you'll know when we share a new post.
I hope this post encourages you to fall in love with your home, to create something truly special and unique to you, a home to share and enjoy with your family and friends. Anything worth doing right takes time so enjoy the process and take your time. Home wasn't built in a day.


Most period homes have great bones and this home was no exception. Our client and I worked together to enhance her vision of home. Together we created a home that feels fresh, comfortable and timeless.


Located just a few minutes from the beach, we wanted to highlight the coastal proximity with a fresh modern farmhouse feel. Careful consideration of fabric's, use of colour, tactile materials all works effortlessly to create a unique home that fits the brief; Modern Coastal Farmhouse.




We worked with Jess O'Shea Designs to bring our clients vision to reality. She created beautiful 2-D renderings to define spacial planning and scale. She understood our vision and developed detailed drawings from our mood boards and inspirational images. Her expertise in all things bathrooms and kitchens (and laundries) design was integral to the success of these areas.

Working within the original floor plan of this kitchen, which includes four walls, this light-filled space feels spacious, beautiful and timeless. Soaring ceilings offered the perfect opportunity to use oversized statement pendants which fill the space and draw your eye up.



I'm so thrilled our client was bold enough to use colour in her laundry. Initially, we expected a deeper blue, but this is was a happy surprise. As soon as the cabinetry was installed, we both loved it. It's one of my favourite spaces, I mean wouldn't you mind doing laundry here?


The evolution of this home took over two years to complete and I'm sure our clients will continue to add more personal touches over time. Each space draws you to the next and flows seamlessly due to the signature colour palette. We had a strong vision with laser focus which I believe is what makes this home beautifully timeless.





Old meets new in the living and dining room additions, allowing for open concept modern living. Our client was thoughtful in her decision to keep some elements of the 'old' home and incorporating them into the 'new' part of the home. The end result is a seamless transition between old and new.

Our client Judi has a great eye. A lot of the beautiful accessories you see are her personal items collected on travels. Angela of Grey Peg Interiors was spoilt for choice on this shoot. We love how simple the styling is.




As with most character style homes, natural light can be elusive. I'm so glad we worked with Claire from Gathering Light to capture this moment in time. When we shared the professional photos with our client, she joked that if she didn't already live here, she'd buy the house! These gorgeous images capture the essence of the home in the most beautiful light.





We created multiple areas (five in total) to enjoy life outdoors no matter the time of day or season. Maximising the deep and wide verandah's to include spaces to accommodate gatherings both big and small, was successfully achieved through careful planning and thoughtful selections. Comfortable furniture in a distinct coastal palette, mix effortlessly to compliment the coastal farmhouse aesthetic. Classic colour combinations and mixed materials from rattan to teak create the ultimate outdoor living and dining spaces. The ultimate outdoor room.
The outdoor spaces feel very connected yet intimate. There are spaces to begin your day with a quiet coffee, host a pool party or simply enjoy a Sunday BBQ with family. There's a distinct feeling of comfort, relaxation and happiness within these spaces. Always on holiday mode, at home.
There's so much beauty everywhere you look, but none of it feels forced or formal. Every time I visit this special home, there is a feeling of welcome. A sense of belonging and a feeling of HOME. I hope this post has inspired you to fall in love with your home and create something special to you.
If you're looking for some help to define your own sense of home, we'd love to collaborate together. Get in touch with Crystal at crystal@rusticcharminteriors.com or contact us via our website, we're here to help.


Hi Emma,
We love the look too. The colour is Dulux Pre-School and the tiles were sourced from M2 Tiles in Claremont, Perth.
Hi,
Do you know the colour paint used on the laundry cabinetry? Also the tiles used in the laundry? I absolutely love the look.
Leave a comment